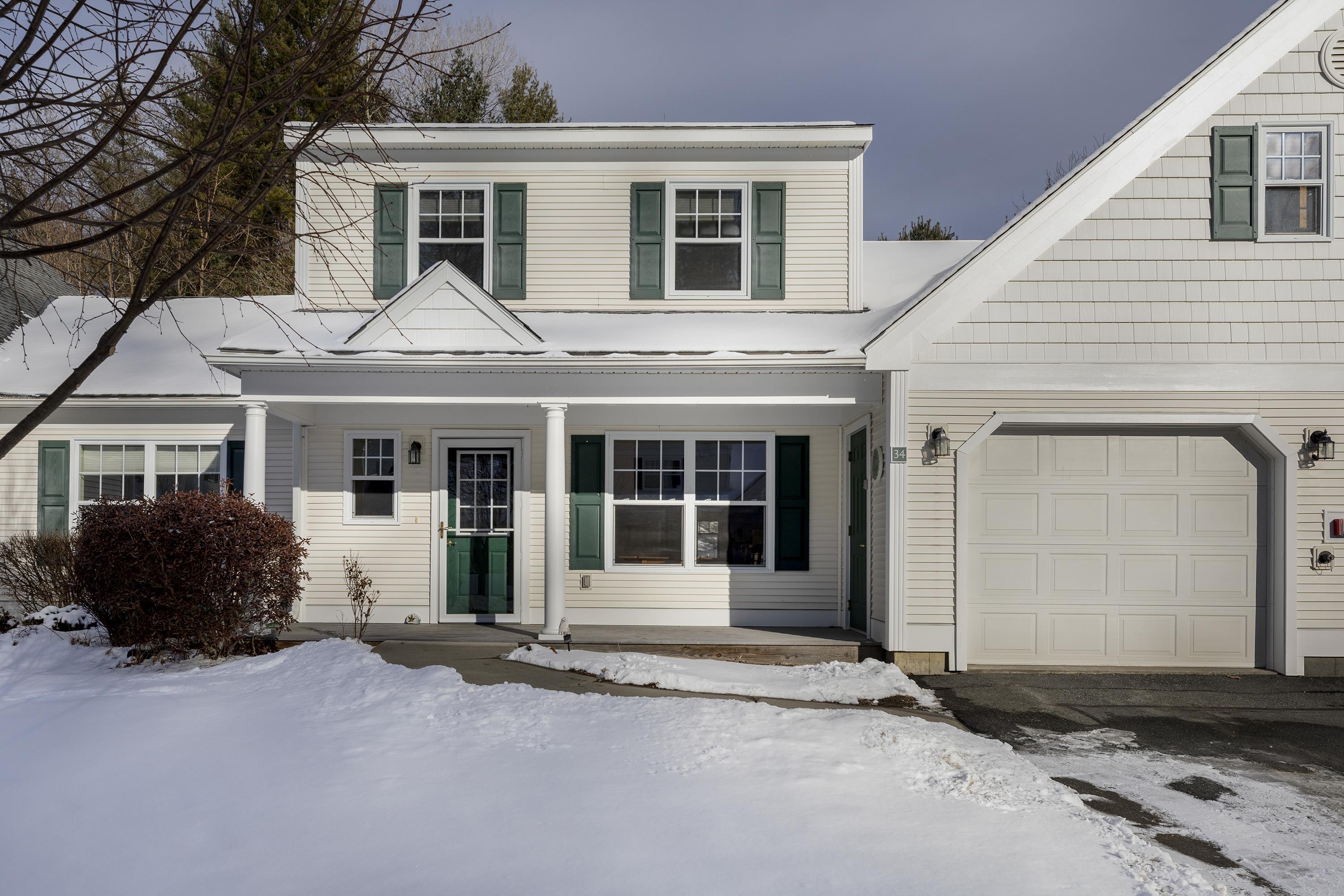-

Front of unit with covered porch
-

Front door entry
-

Hallway from front door
-

Living room angle from hallway
-

Large living room with gas fireplace, built ins
-

Living room to kitchen/dining
-

Kitchen
-

kitchen
-

kitchen from front entry
-

1st floor Primary
-

Primary walk in closet
-

Primary ensuite bath
-

Hall closet to garage and 1st floor laundry
-

1st floor laundry
-

2nd floor bedroom
-

2nd floor bedroom closet
-

Second 2nd floor Bedroom with double closets
-

Double closets
-

2nd lfoor full bath
-

Back deck with access to utility closet
-

Back deck
-

Front of Unit
-

1 car attached garage
|

