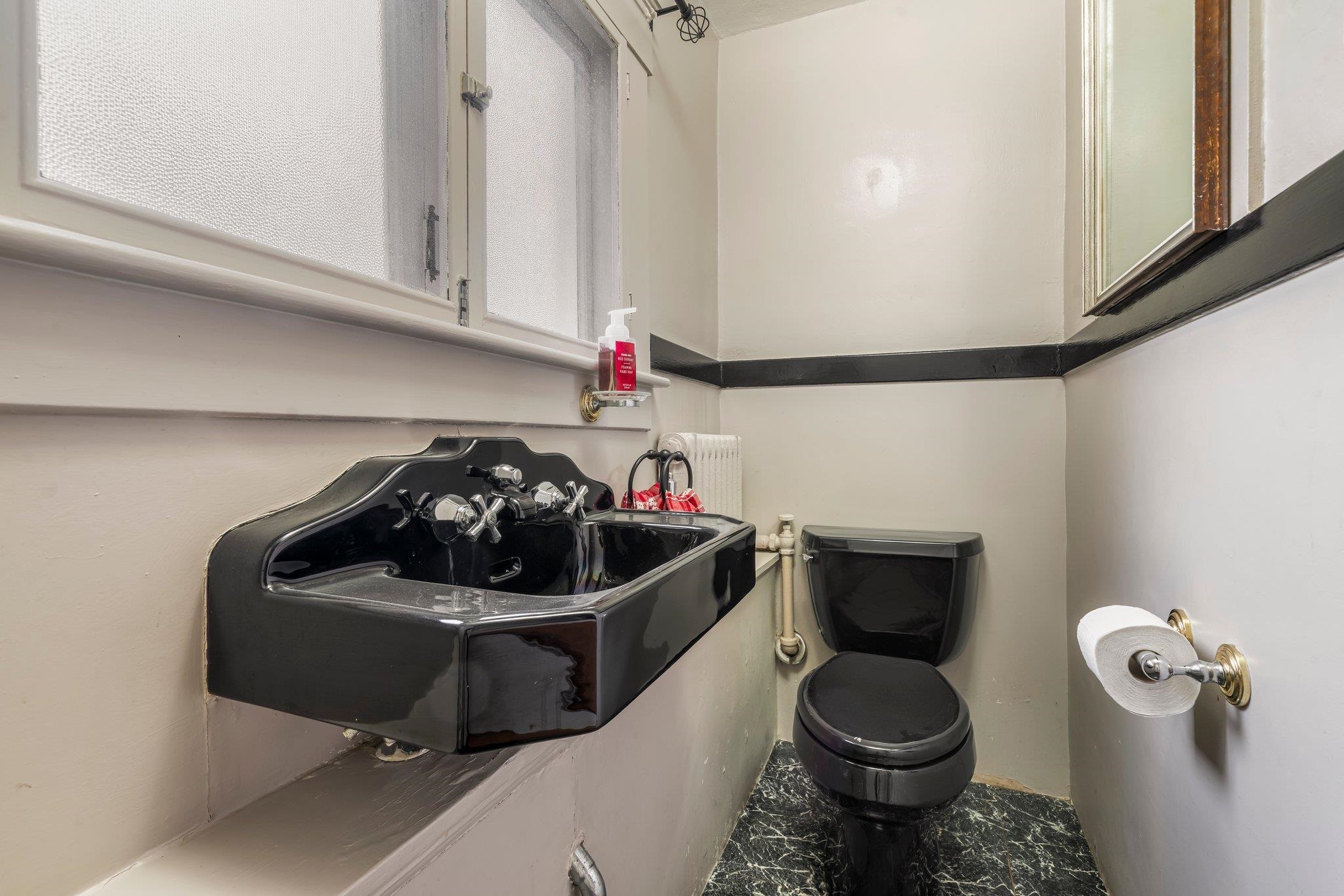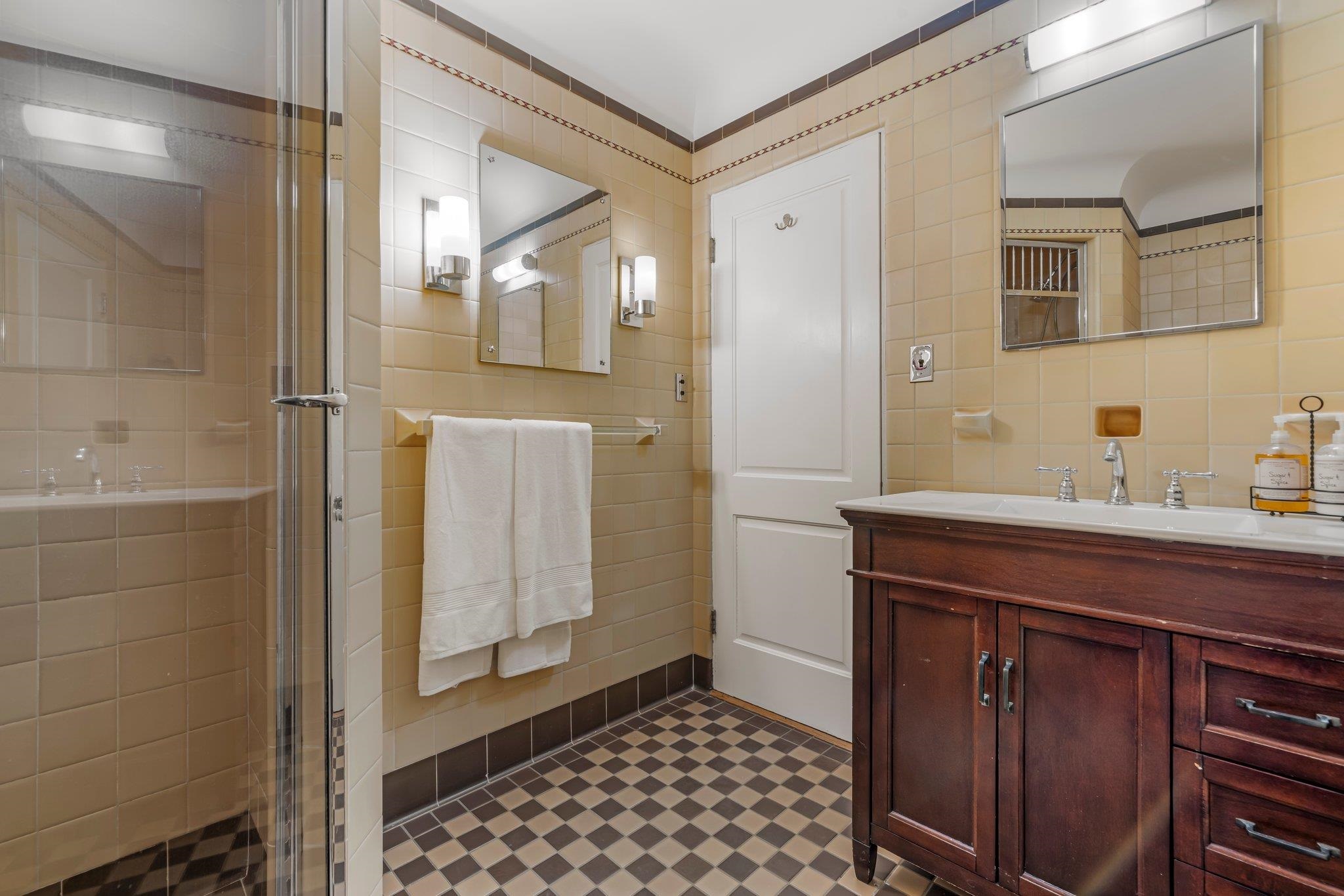-

Elm St view
-

Back patio and yard
-

Front foyer
-

Front foyer
-

Living room
-

Living room
-

Wood burning fireplace
-

Kitchen looking into pantry
-

Kitchen
-

Kitchen
-

Kitchen
-

Pantry access to dining room
-

Dining room
-

Dining room
-

Family room
-

Front foyer
-

Family room
-

Family room
-

First floor bathroom
-

Mudroom entrance from driveway
-

Bedroom #1
-

Bedroom #1
-

Bedroom #2
-

Bedroom #2
-

Second floor bathroom #2
-

Bedroom 2
-

Bedroom 4
-

Bedroom 4
-

Second floor bathroom
-

Third floor bedroom suite
-

Third floor bedroom
-

Third floor bathroom
-

Pool room
-

Bar seating
-

Bar area
-

Attic storage with kids play area
-

Front porch seating area
-

Garage off Thayer St.
-

Backyard
-

Side yard with play house
-

Full front porch
-

Driveway off Thayer St
-

First floor
-

Second floor
-

Third floor
-

Basement
|

