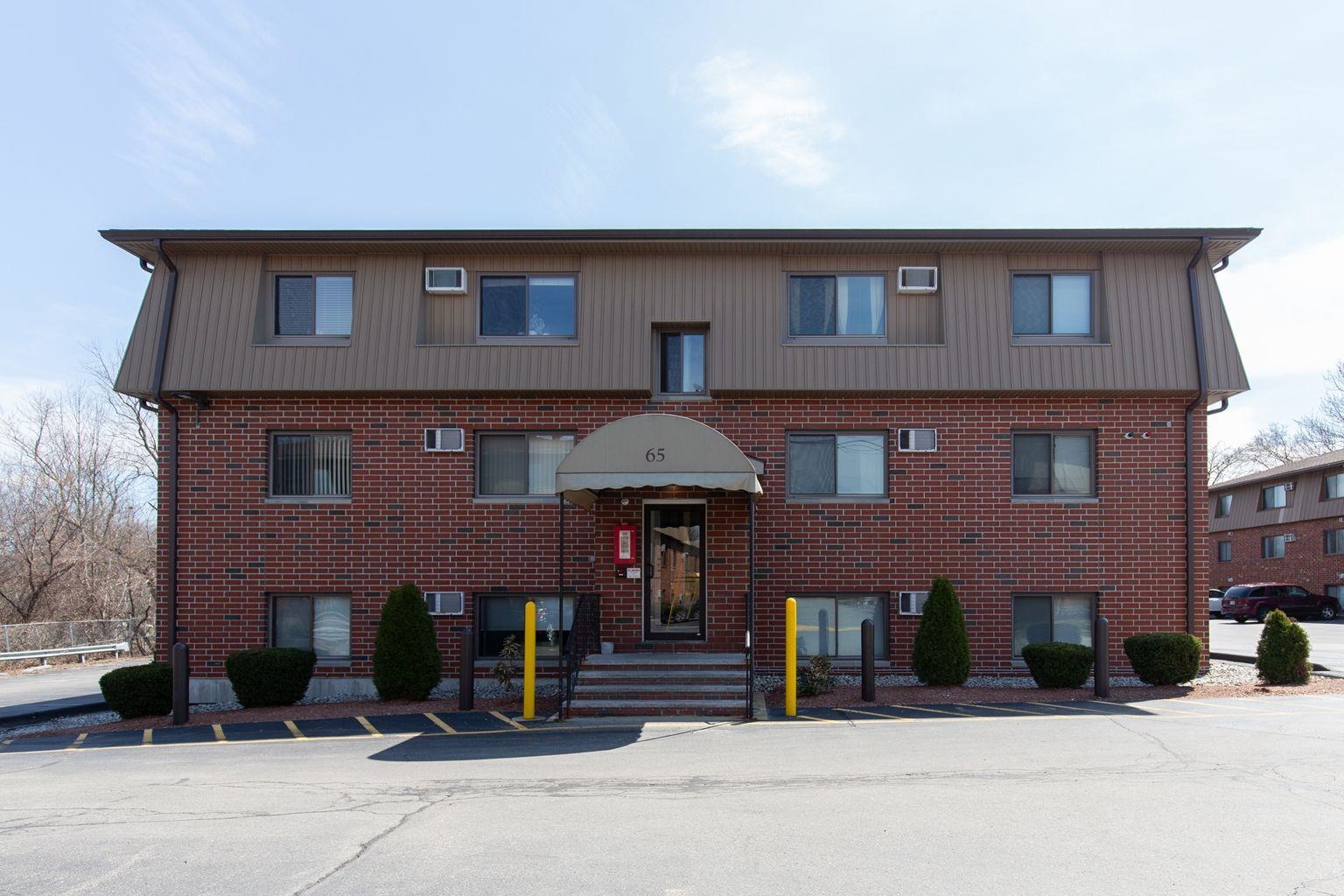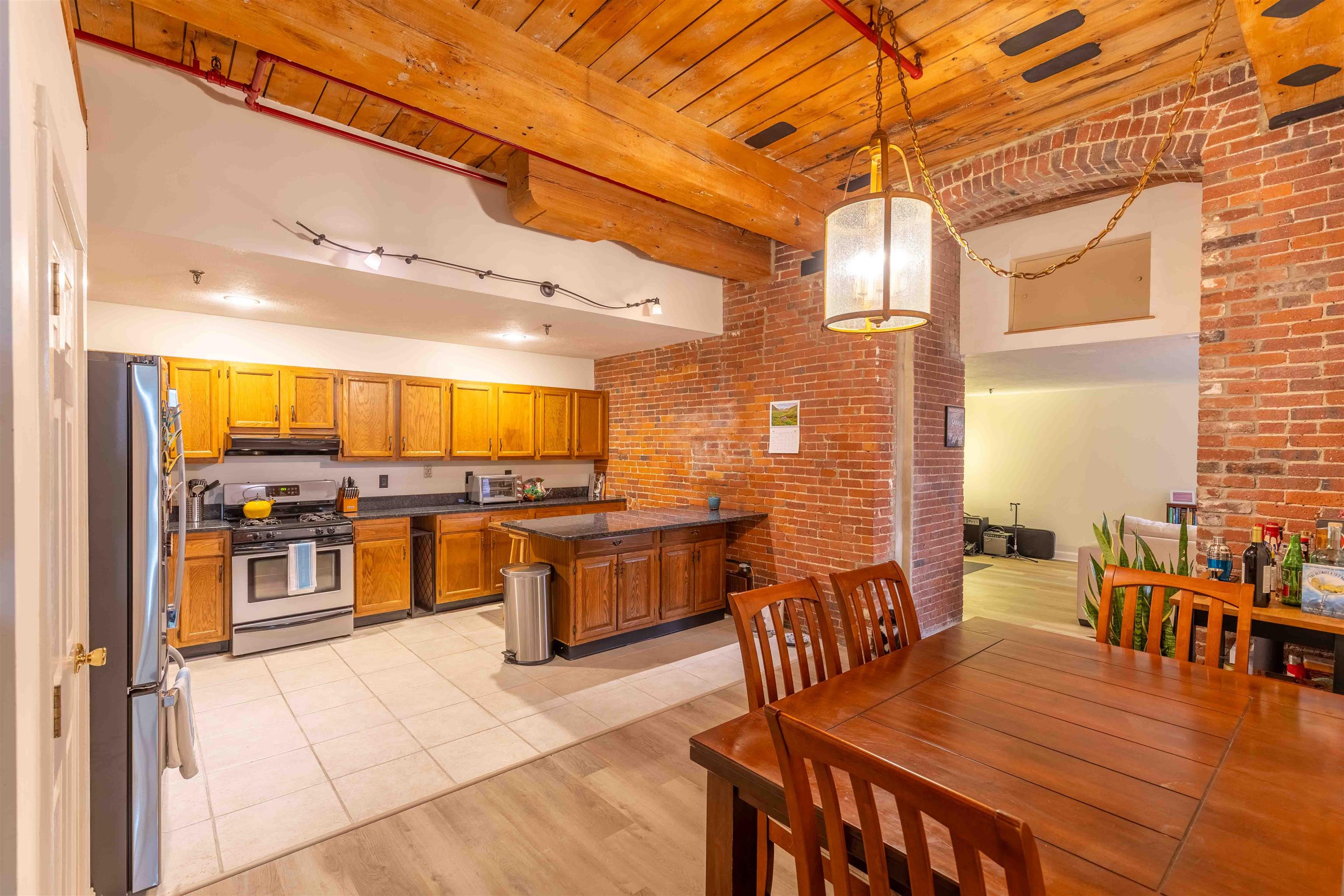Manchester NH
Popular Searches |
|
| Manchester New Hampshire Condos Special Searches |
| | Manchester NH Condos For Sale By Subdivision
|
|
| Manchester NH Other Property Listings For Sale |
|
|

|
|
$158,000 | $253 per sq.ft.
New Listing!
1 Beds | 1 Baths | Total Sq. Ft. 624 |
Opportunity is knocking and here is your chance to own instead of rent in the Queen City for under $200k! If you're not looking for yourself but have been considering becoming a landlord, this is the perfect, easy-to-manage unit and a great way to start an investment portfolio or add to one. Condo fees include all the big ticket items such as HEAT, HOT WATER, SEWER, TRASH, LANDSCAPING, and SNOW REMOVAL. This development also has an inground pool for those hot summer days. This unit has new vinyl flooring in the kitchen, bathroom and nook, new paint throughout and a brand new microwave. See
MLS Property & Listing Details & 21 images.
|
|

|
|
$262,000 | $315 per sq.ft.
New Listing!
2 Beds | 1 Baths | Total Sq. Ft. 833 |
Welcome home to this beautifully maintained 2-bedroom, 1-bath garden-style condo, ideally located at Deerhaven Preserve. Situated just minutes from downtown Manchester, with easy access to highways, shopping, and dining, this condo offers both convenience and comfort. Step inside to discover an inviting living space with gleaming hardwood floors throughout the living room, kitchen, and dining areas. The kitchen is a chef's dream, featuring elegant granite countertops and sleek stainless steel appliances. The spacious bedrooms are cozy carpeting, while the bathroom is finished with tile flooring and granite counters. This unit comes complete with washer and dryer hookups, plus on-site laundry facilities for your convenience. Enjoy the perks of resort-style amenities, including an in-ground pool, fitness center, and clubhouse--all just steps from your door. Whether you're relaxing at home or enjoying the vibrant local community, this condo is the perfect place to call your own. Sold as-is, don't miss out on this incredible opportunity at Deerhaven Preserve! See
MLS Property & Listing Details & 39 images. Includes a Virtual Tour
|
|

|
|
$265,000 | $259 per sq.ft.
New Listing!
2 Beds | 1 Baths | Total Sq. Ft. 1025 |
***OFFER DEADLINE Sunday April 20 12:00 PM***Top Floor Condo at Oak Brook - FHA & VA Approved! Welcome to Oak Brook Condominiums! This rare, top-floor unit open floor plan offers the largest footprint available in the complex at 1,025 sq ft, featuring 2 spacious bedrooms, 1 full bath, and a private balcony ideal for relaxing or entertaining. Enjoy assigned carport parking and resort-style amenities including an outdoor pool, clubhouse with billiards room, and fitness center. Heat and hot water are included in the monthly condo fee, adding extra value and ease to your lifestyle. Laundry is conveniently located on the first floor, and the building is part of a well-managed, FHA and VA approved association. Prime commuter location just minutes to I-93, Market Basket, Target, Kohl's, and more! Spacious, affordable, and centrally located--this is maintenance-free living at its best. Don't miss this rare opportunity! Showings Begin Friday at the Commuter Open House 4:00-6:00 See
MLS Property & Listing Details & 43 images. Includes a Virtual Tour
|
|

|
|
$274,900 | $417 per sq.ft.
New Listing!
2 Beds | 1 Baths | Total Sq. Ft. 659 |
Welcome to Cypress Court! If you've been searching for a really cool mill building condo located in a very convenient location your search can end right now! This 2 bedroom, 1 bath condo has very high ceilings with exposed brick and beams. The kitchen with granite and stainless appliances is open to the living room with 2 large windows. 2 nice sized bedrooms and bath with upgraded soaking tub. In unit washer and dryer make this the perfect place to call home. The only thing missing in this condo is you! See
MLS Property & Listing Details & 17 images.
|
|

|
|
$280,000 | $240 per sq.ft.
New Listing!
2 Beds | 1 Baths | Total Sq. Ft. 1166 |
One of the largest condos in the building at 1,166 square feet of living space! Welcome to 470 Silver Street, Unit 111, Manchester, NH - a beautifully updated, historic condo offering modern living with plenty of charm. Located in the Twin Towers Condominium, this first-floor corner unit features soaring 11-foot ceilings & large windows that fill the space with natural light. The custom kitchen includes granite countertops, SS appliances, & plenty of storage. The open-concept living area is perfect for entertaining (with a nook area that could be used as storage, or even office space), & the unit includes two bedrooms & a modern bathroom, central air, & in-building laundry facilities. Added storage area above living room too! Seller has thoughtfully updated since purchasing, with new windows, new paint throughout (walls & ceilings, except for guest bedroom), new flooring, new sink, new toilet, NO STEPS from the front or parking entrance allow for both convenience & comfort. The unit is equipped with two secured parking spots in a gated lot. Condo fees cover heat, hot water, gas for cooking, water, sewer, trash removal, & snow removal. Pets are welcome (cats only). Easy access to shopping, dining, & entertainment. If you're looking for a blend of historic charm & modern amenities, this unit is the perfect place to call home. Please note - Twin Towers was recently added to the HUD FHA approved condo list. Delayed showings begin at the Open House Friday 4/18 from 5:00-7:00 pm. See
MLS Property & Listing Details & 19 images.
|
|

|
|
$315,000 | $330 per sq.ft.
New Listing!
2 Beds | 2 Baths | Total Sq. Ft. 956 |
Welcome to this stunning first-floor garden-style condo at Sunset Ridge. Enjoy ample parking and a low condo fee of $298.00. The interior boasts exquisite finishes, including a wood-burning fireplace, hardwood floors, sliders to your private patio, granite counters, stainless steel appliances, washer and dryer, and central air conditioning. The primary bedroom features an attached bath, complemented by another full bathroom and a spacious secondary bedroom. With natural gas heating, town water, and sewer services, this home offers convenience and comfort. Perfectly located near exit 8 off Route 93, this property combines luxury living with unbeatable accessibility. See
MLS Property & Listing Details & 25 images. Includes a Virtual Tour
|
|

|
|
$339,999 | $367 per sq.ft.
New Listing!
2 Beds | 2 Baths | Total Sq. Ft. 927 |
Luxury Living! in one of downtown Manchester's exclusive condominium buildings. This 2 Bedroom one and a half Bath unit is fully updated. The kitchen boasts White shaker style cabinets with subway tile backsplash and stainless steel appliances. Huge open living room/ dining area with glass sliding doors that lead out onto your private balcony overlooking the Merrimack river. Large master bedroom with private half bath and custom walk in closet. Modern full bath with subway tile walls. Second bedroom right off the living room. Washer/ dryer in unit large community pool, 2 deeded parking spaces, Central A/C, Elevator and more in this incredible condo. See
MLS Property & Listing Details & 37 images.
|
|

|
|
$499,900 | $392 per sq.ft.
New Listing!
2 Beds | 2 Baths | Total Sq. Ft. 1275 |
MODEL UNIT NOW AVAILABLE! Just a few weeks away from the building being complete. Welcome to London Crossing, a brand-new condominium community nestled on theManchester/Londonderry line, offering a modern and relaxed lifestyle just minutes from shopping, dining, travel, and entertainment. These meticulously designed homes feature high-end finishes, including sleek quartz countertops and open floor plans with soaring ceilings. Residents enjoy convenient garage parking and a host of amenities, including a community lounge, fitness center, and elevator access. With a low HOA fee, this is an exceptional opportunity for those seeking modern living with convenience and comfort. Expected occupancy is early spring! Agent Interest. The London Crossing Condominium has not yet been registered with the New HampshireConsumer Protection and Antitrust Bureau of the Attorney General's Office, Department of Justice. Until registration is complete, only non-binding reservation agreements will be accepted. No binding contracts for sale or lease may be created. See
MLS Property & Listing Details & 30 images.
|
|
|
1
|

