Manchester NH
Popular Searches |
|
| Manchester New Hampshire Homes Special Searches |
| | Manchester NH Homes For Sale By Subdivision
|
|
| Manchester NH Other Property Listings For Sale |
|
|
Under Contract

|
|
$370,000 | $142 per sq.ft.
Price Change! reduced by $29,000 down 8% on March 19th 2025
5 Beds | 2 Baths | Total Sq. Ft. 2601 | Acres: 0.08 |
Welcome to 85 Milford St., Manchester, NH - A charming Classic New Englander brimming with potential, 9 Foot ceilings, Classic Trim and just waiting for someone to breathe new life into it. This 5-bedroom, 1 ½-bathroom home which is ready to move into and offers large, inviting rooms filled with natural light. Step inside and imagine the endless possibilities. The spacious layout is a blank canvas, perfect for those who appreciate classic New England charm and the opportunity to make it their own. Whether it's restoring the character of the original woodwork and hardwood flooring, updating the kitchen to suit your taste, or creating the perfect backyard oasis, this home is full of promise. Located just a short walk from downtown Manchester, you'll have easy access to shopping, dining, and all the local amenities, making it an ideal spot to call home while you put your personal touch on this beauty. It's rare to find a property with this much potential in such a prime location. If you're looking for a project to transform a beloved home into something truly special, 85 Milford St. is the opportunity you've been waiting for. With a little care and vision, this could be the perfect place to build lasting memories. Seller is related to agent. Open House Saturday February 15th 11 AM till 2 PM See
MLS Property & Listing Details & 19 images.
|
|
Under Contract
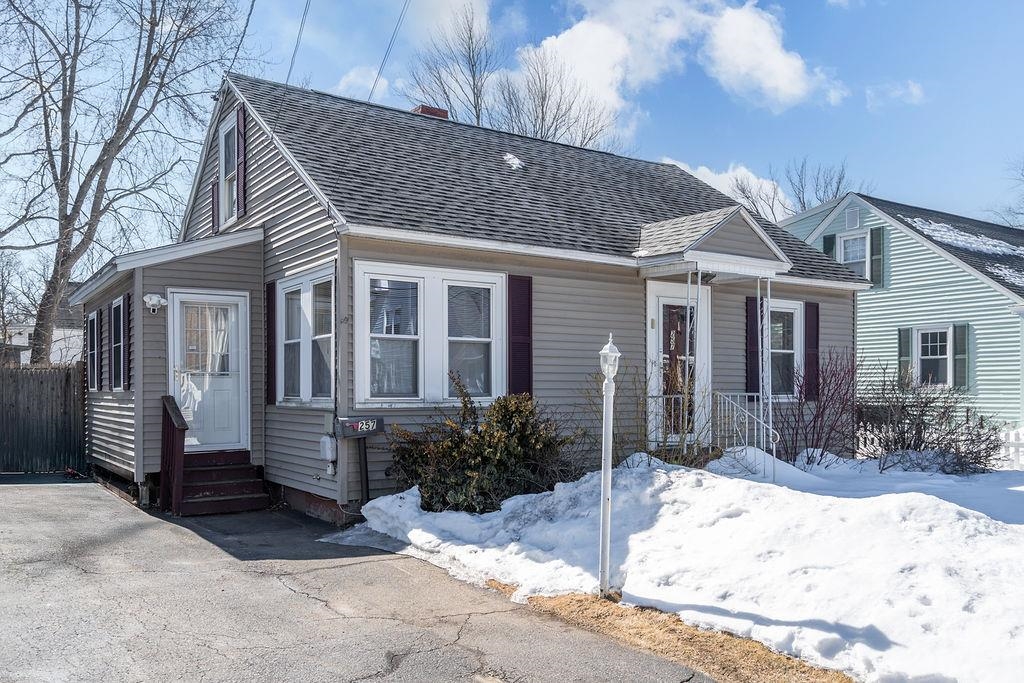
|
|
$379,900 | $238 per sq.ft.
4 Beds | 1 Baths | Total Sq. Ft. 1596 | Acres: 0.12 |
Discover this updated and charming 4 bed/1 bath starter Cape in South Manchester, part of the Memorial School District. This well-maintained home features hardwood floors throughout and a fenced yard with a patio and southern exposure, providing plenty of sunlight for outdoor enjoyment. Situated just a few hundred feet from the Manchester Rail Trail, it offers easy access to recreation. The finished lower level includes a heated recreation room, perfect for additional living space. Ideal for those seeking a cozy, move-in-ready home in a welcoming community. Offer deadline is 3/11/25 4:00pm/ See
MLS Property & Listing Details & 34 images.
|
|
Under Contract
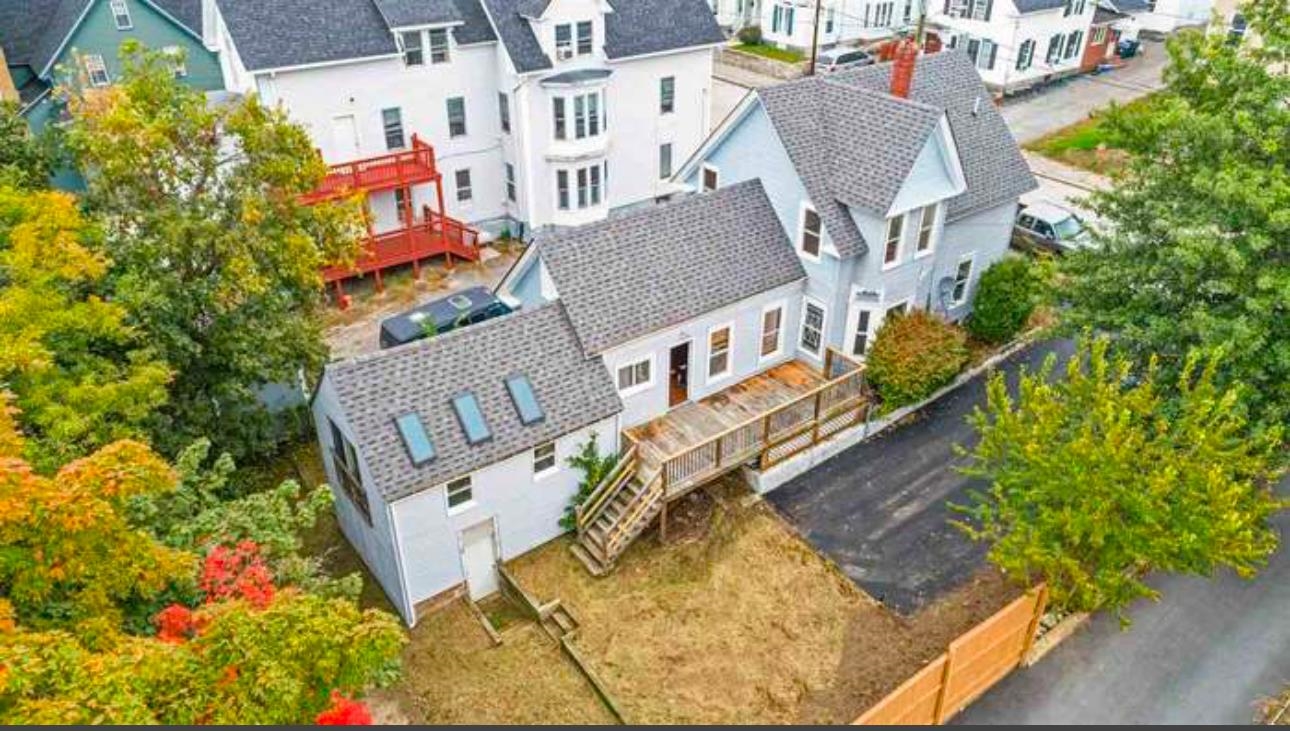
|
|
$380,000 | $209 per sq.ft.
Price Change! reduced by $19,000 down 5% on March 10th 2025
6 Beds | 2 Baths | Total Sq. Ft. 1820 | Acres: 0.13 |
Plenty of space inside and outside- newly paved 6+ car parking in driveway, newly privacy fenced in back yard, nice size renovated deck on left side. Interior boasts 6bedrooms and two full bathrooms- (this building has potential to be a two unit) spacious family room in the rear of home, large eat in kitchen next to dining and living room. laundry is currently set up in the basement. updates include big ticket items- New Furnace 2024, new water heater 2024, chimney cleaned during installation, vinyl planking flooring on most of the first level yet hardwood throughout (even under planking) several windows replaced, front back and basement exterior doors replaced, Installed privacy fence 2023. Cosmetic work needed! awaiting copy of lead abatement certificate from the city of Manchester- completed 2024. Easy to show! Plenty of room for multigenerational family! 6 bedrooms, two bathrooms! updates being made daily! See
MLS Property & Listing Details & 13 images.
|
|

|
|
$399,900 | $342 per sq.ft.
New Listing!
4 Beds | 1 Baths | Total Sq. Ft. 1170 | Acres: 0.25 |
Welcome to this beautifully updated split-level home, perfectly situated in a peaceful and desirable neighborhood! This charming property combines modern elegance with cozy living. Key features include: **Stylish, Low-Maintenance Living**: Freshly installed modern laminate flooring in the main living areas and an updated kitchen featuring sleek stainless steel appliances. **Warm and Sophisticated Touches**: Newly added oak stair treads and a stunning railing bring a sense of warmth and elegance to the space. **Bright & Inviting Atmosphere**: Recessed lighting throughout the living room and kitchen creates a welcoming, open feel. **Luxurious, Updated Bathroom**: Enjoy a completely renovated bathroom with chic fixtures, new tile flooring, a deep soaking tub, and ample vanity storage. **Extra Potential**: The lower level offers an additional bedroom and more potential living area. **Spacious Backyard**: Step outside to a generous backyard perfect for summer barbecues, family gatherings, or just relaxing in your own private oasis. Set in a tranquil neighborhood, this home provides a peaceful retreat, while still being conveniently close to schools, parks, and local amenities. A true gem that blends modern upgrades with the charm of a serene country setting. Don't miss your opportunity to make this stunning split-level home yours! Showings are delayed until the open house on Saturday March 29th from 2-4PM See
MLS Property & Listing Details & 32 images.
|
|
Under Contract

|
|
$419,900 | $211 per sq.ft.
4 Beds | 2 Baths | Total Sq. Ft. 1991 | Acres: 0.12 |
**OFFER DEADLINE TUE 3/18 @ 5pm** Looking for a move in ready home within minutes to downtown Manchester? Look no further. Welcome to 485 Shasta Street! This 4 bedroom, 2 bathroom home is ready for it's new owners to take over. As you enter, you will feel and see how bright and airy this home is-perfect for ALL the plant babies and good vibes. As you move through the first floor, you will be met with two bedrooms, a full bathroom and a 3-season porch. Continuing on, you will find a modern eat in kitchen with Corian countertops and stainless steel appliances, plenty of space to host friends and family. As you transition upstairs, you will find two generously sized bedrooms and another 3/4 bathroom. Need a bonus space for a playroom, office or family room? Head down into the partially finished basement where you will find plenty of space for whatever you would like to use it for! As the weather warms up, take advantage of oversized deck which is great for additional entertaining space. Don't walk, RUN to see this fantastic property located in the heart of "The Queen City". Delayed showings until the open house on 3/15 from 10:30a-12:30p and Sunday 3/16 11:30a-1:30p. Agents please see non public remarks. See
MLS Property & Listing Details & 32 images.
|
|

|
|
$429,000 | $258 per sq.ft.
New Listing!
4 Beds | 1 Baths | Total Sq. Ft. 1665 | Acres: 0.16 |
Cute as a button! 4 Bedrooms! Quiet Neighborhood! 4 year old Roof! Ready for a quick closing. This adorable home has been lovingly maintained by the same owner for 45 years. Enjoy the quiet neighborhood, delightful sunsets, off street parking and oversized single car garage. There is a tranquil deck off the back of the house equipped with a gazebo for the warm summer nights. Inside you'll love the hardwood floors and convenient layout. The large living room opens to the eat-in kitchen. Newer appliances and breakfast bar make this an inviting space. Down the hall is an updated full bathroom and two generously sized bedrooms. Upstairs you'll find a storage closet and two more bedrooms, each with their own roomy closets. On the lower level are three more great finished spaces. There is an office, family room and bonus room to suit your needs. Don't worry about storage, because even with all that finished space, there is still a storage/utility room that houses the washer and dryer. This cape really packs a punch with so many dedicated rooms and finished space to spread out. This cutie won't last!! See
MLS Property & Listing Details & 36 images.
|
|

|
|
$450,000 | $226 per sq.ft.
New Listing!
4 Beds | 2 Baths | Total Sq. Ft. 1990 | Acres: 0.17 |
Decorator's dream house, just waiting for your finishing touches. Built for, lovingly maintained, and cherished by the same family for 96 years! Circa 1929 with all the stunning original features intact. Oak kitchen with farmers sink and dining nook with benches and table. Formal dining room opens to living room with brick fireplace and sun room, plus front entry foyer. Beautiful arched moldings, numerous built-ins, and hardwood floors through out, including the staircase. Quality wood replacement windows flood the house with natural light. Four bedrooms, two on the first floor, full bath down and half bath up. Plus storage rooms on the second floor. 1900 sq. ft. vinyl sided, with updated mechanicals. Best of all is the setting on a double corner lot, the top of a hill, on a quiet dead end street. Two car detached garage completes the perfection of this lovely home. Showings start at open house on Sunday 3/30 from 12:00 to 2:00. See
MLS Property & Listing Details & 24 images.
|
|
Under Contract

|
|
$450,000 | $316 per sq.ft.
4 Beds | 1 Baths | Total Sq. Ft. 1425 | Acres: 0.36 |
Located in Manchester, NH, 137 Huse Rd is a beautifully updated 4-bedroom, 1-bathroom Cape that blends charm with modern upgrades. The open-concept kitchen and living room, featuring a stylish peninsula island, create a warm and inviting space perfect for everyday living and entertaining. With two bedrooms on the first floor and two more upstairs, this home offers incredible flexibility for any lifestyle. Recent improvements make this home truly stand out, including brand-new flooring throughout, a highly efficient pellet stove, and all-new gutters. Freshly installed interior, front, and exterior doors enhance both style and energy efficiency. Step outside to enjoy a fantastic backyard with a walk-out to a spacious patio--ideal for summer barbecues, relaxing, or entertaining guests. A convenient shed provides extra storage for tools and outdoor equipment. Located just minutes from shopping, dining, and major highways, this home is a fantastic opportunity for buyers looking for move-in-ready comfort with modern touches. Showings begin Saturday, March 15th at 11 am at the Open House, with another opportunity to see it at the Open House Sunday March 16th at 11 am. Don't miss out on this beautiful home! See
MLS Property & Listing Details & 27 images. Includes a Virtual Tour
|
|
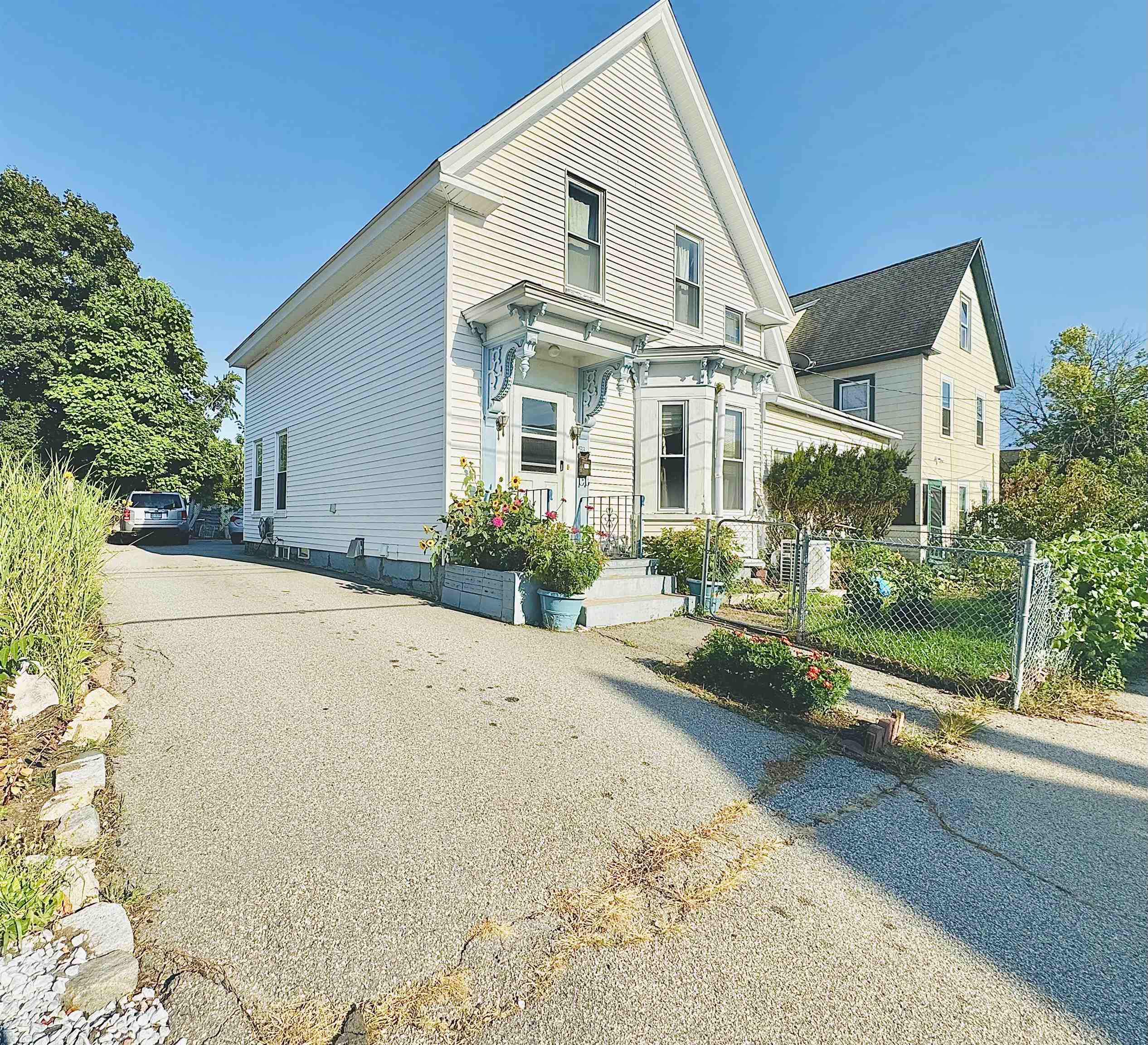
|
|
$470,000 | $172 per sq.ft.
Price Change! reduced by $132,000 down 28% on March 27th 2025
4 Beds | 3 Baths | Total Sq. Ft. 2729 | Acres: 0.1 |
CALLING ALL INVESTOR & BUYERS !! Seller motivated to Sell !!! Welcome to this charming and inviting home located in the desirable neighborhood of Manchester. This property boasts 4 bedrooms and 2.5 bathrooms, perfect for a growing family or anyone looking for extra space, there is a finished basement with extra bedrooms for guests or rent out for extra income. As you enter the home, you are greeted by a spacious living room perfect for relaxing after a long day. And a good size kitchen. The master bedroom is a peaceful retreat with a good size closet. The additional bedrooms are generously sized and offer plenty of natural light. The backyard is paved and can park a lot of cars. Located near school, parks, and close to Downtown of Manchester, this home offers convenience and comfort. Don't miss out on the opportunity to make this house your new home or an investment. Delayed Showing until 09/09/2024 See
MLS Property & Listing Details & 47 images.
|
|
Under Contract

|
|
$495,000 | $206 per sq.ft.
4 Beds | 2 Baths | Total Sq. Ft. 2400 | Acres: 0.18 |
Welcome to 110 Westland Ave, a stunning residence nestled in the heart of Manchester, New Hampshire! This beautifully renovated home features 4 bedrooms & 2 modern bathrooms, making it perfect for families and those seeking ample living space. As you step inside, you'll be greeted by gleaming hardwood floors that flow seamlessly throughout the main living areas. The inviting layout is perfect for both entertaining and everyday living. The gourmet kitchen boasts granite countertops, providing both beauty and functionality while offering plenty of storage in the thoughtfully designed cabinetry. The finished basement serves as a versatile bonus room, ideal for a home office, gym, or playroom, ensuring you have all the space you need. You'll love the luxurious primary suite, complete with a walk-in closet that provides an abundance of storage. Situated on a generous corner lot, this home features a fully fenced yard, perfect for children and pets to play safely. The landscaped yard and curb appeal provides a serene outdoor space for relaxation. Conveniently located in a commuter-friendly neighborhood, you'll enjoy easy access to highways and nearby shopping options. Renovated 5 yrs ago with a new kitchen, new heating system, new flooring and a new driveway. Move-in ready and brimming with charm, 110 Westland Ave is waiting for you to make it your own! Get in on this fantastic opportunity to own a piece of Manchester real estate! See
MLS Property & Listing Details & 37 images. Includes a Virtual Tour
|
|

|
|
$499,000 | $252 per sq.ft.
New Listing!
4 Beds | 2 Baths | Total Sq. Ft. 1981 | Acres: 0.14 |
Welcome to 273 North Street!!!! This ADORABLE 4 bed, 2 bath Cape Cod style home is located in Manchester's sought after North End. This home located on a nice corner lot offers an updated kitchen with SS appliances, eat in kitchen, hardwood throughout 1st floor, newer windows, furnace, hot water tank & siding. Radiant heated floors in the main bathroom. Ample storage and charm throughout. Freshly painted upstairs bedrooms which could also be used as an office to include a large cedar closet. Excellent location in a no thru traffic road. Close to schools, highways and amenities makes this home the perfect place to call home. Seller is willing to give $7,000 towards a new roof. Seller is willing to give $500 for a new dishwasher. Agents, please see non- public remarks. See
MLS Property & Listing Details & 58 images.
|
|
Under Contract

|
|
$524,900 | $286 per sq.ft.
4 Beds | 2 Baths | Total Sq. Ft. 1836 | Acres: 0.17 |
Pride of ownership certainly shows in this meticulously maintained colonial in an amazing location close to major highways and local shopping! Front entry leads to the half bath and updated kitchen with newer cabinets, backsplash and egress into the HEATED garage, dining room has gorgeous bamboo floors and a slider leading to the updated back deck. Bamboo continues into the living room with wood burning fireplace. Second level has four bedrooms and an updated full bath. BONUS is the partially finished lower level with doghouse leading to the flat backyard. Updates and upgrades include paved driveway, front entry, kitchen, bamboo floors, slider, mini splits, central vac, updated bathrooms, light fixtures and heated garage. QUICK CLOSE is possible and it is ready for new owners to just move in and enjoy! Showings begin on Friday 2/21 at the open house 3-5pm with open houses on Saturday 10-12pm and Sunday 10-12pm. See
MLS Property & Listing Details & 42 images.
|
|
Under Contract

|
|
$539,900 | $297 per sq.ft.
4 Beds | 2 Baths | Total Sq. Ft. 1818 | Acres: 0.15 |
**OFFER DEADLINE** Tuesday March 5th 5pm. Discover the charm and character of this classic 4-bedroom, 2-bath home in the desirable North End of Manchester located at 1025 Chestnut St., this beautifully maintained home offers the warmth and craftsmanship of a bygone era, enhanced by modern updates. Spacious living areas feature rich woodwork, hardwood floors, and large windows that fill the home with natural light. The inviting kitchen provides ample cabinet space and a pantry for all the extras as well as a cute little breakfast nook for morning coffee. Four well sized bedrooms offer flexibility for a growing family, home office, or guest accommodations. Relax by the cozy new gas fireplace while reading. In the warmer months your favorite spot will be out lounging on the charming screened-in porch. Recent updates include a new furnace, hot water heater, and high-end Pella windows for improved efficiency and comfort. The professionally designed and maintained landscaping, complete with an irrigation system, adds to the home's curb appeal. Ideally located near schools, shopping, & downtown entertainment & dining, and major highways, this timeless gem offers both convenience and classic appeal. Don't miss your chance to own a piece of history! Open House Friday 2/28 4-6pm See
MLS Property & Listing Details & 46 images.
|
|
Under Contract

|
|
$549,995 | $235 per sq.ft.
4 Beds | 3 Baths | Total Sq. Ft. 2344 | Acres: 0.32 |
LOCATION, LOCATION, LOCATION! Highly desirable North End neighborhood. 4 bedroom, 2.5 bath Colonial situated on a small hilltop overlooking a quiet circular drive set off the main road. Large lot is surrounded by wooded areas affording plenty of privacy. Home features modern, applianced kitchen with breakfast bar and direct entry to the 2 stall garage. Cozy den just off kitchen, spacious living room features sliders with access to the backyard, a wood burning fireplace and large open flow to large dining room, great home for entertaining. 1st floor also includes a large coat closet, half bath and center front hall with stairway leading up to the 4 spacious bedrooms. Large windows let in plenty of light. Primary bedroom with 3/4 bath ensuite and walk-in closet. Full bath and large hall closet complete the 2nd level. Full basement features partially finished area with bar, laundry room and additional room which could make a great office. 2 recently installed high efficiency gas (propane) on demand water heating units; one dedicated for hot water and the other for home heating. All first floor windows including living room slider have been replaced, as well a few 2nd floor windows. Roof on Main house replaced approx 10 years ago & recently painted exterior. Hardwood flooring throughout. Great location, close to shopping, restaurants, highways, parks, walking trails and all that Manchester has to offer! Seller allowing showings for the purpose of back-up offers. See
MLS Property & Listing Details & 37 images. Includes a Virtual Tour
|
|

|
|
$565,000 | $272 per sq.ft.
New Listing!
4 Beds | 2 Baths | Total Sq. Ft. 2080 | Acres: 0.49 |
**OFFER DEADLINE 3-31-2025 AT NOON! This impeccably maintained 4-bedroom, 2-bathroom raised ranch is nestled in the highly sought-after NORTH Manchester area. Enjoy the perfect balance of comfort and style with a spacious 3 CAR GARAGE and a beautiful SUNROOM, offering a serene space to unwind. One of the bathrooms has been newly added to the FINISHED WALKOUT BASEMENT, providing modern amenities and extra convenience. Step inside to find thoughtfully designed spaces, including a bedroom with an eye-catching accent wall and elegant tray ceilings, adding sophistication to the home. The thoughtful updates continue with DUAL LAUNDRY HOOKUPS--one conveniently located on the main level and the other in the basement. With a natural gas conversion already complete, you'll appreciate the energy efficiency and added value this home offers. Bonus points for Mcyintire Ski Area pretty much being in your back yard! This ranch is one of MANCHESTER'S BEST KEPT SECRETS and is the perfect combination of quiet living and proximity to local amenities. Don't miss your chance to own this gem! Showings start immediately followed by an Open House this Satuday the 29th from 12-2pm. See
MLS Property & Listing Details & 42 images.
|
|
Under Contract

|
|
$624,900 | $222 per sq.ft.
5 Beds | 3 Baths | Total Sq. Ft. 2811 | Acres: 0.55 |
This spacious and updated New Englander is located on a huge corner lot in the highly desirable North End of Manchester close to shopping, highway, parks and more. The heart of the home is the updated kitchen with newer cabinets, flooring, lighting and huge butcher block island which opens to the adjoining dining area perfect for large gatherings. A pellet stove provides additional warmth throughout the first floor which includes a full bath with laundry, bedroom or office and family room with charming built-ins. The second floor offers a spacious primary and secondary bedroom, plus an updated full bath with clawfoot tub. A bonus nook offers flexible space for a playroom nook or additional storage. The permitted ADU, used previously as an in-home daycare, boasts of a spacious family/dining room with cathedral ceilings, a galley style kitchen, two bedrooms and a full bath. Enjoy the other seasons from your screen porch or gazebo while taking full advantage of this huge corner lot with space for gardens and other outdoor activities. Make a smart move in 2025 and rent out the ADU to offset your mortgage and living expenses. Don't wait - this one just makes sense! Open House Saturday 12-2pm and Sunday 2:00-3:30PM. See
MLS Property & Listing Details & 46 images.
|
|
Under Contract
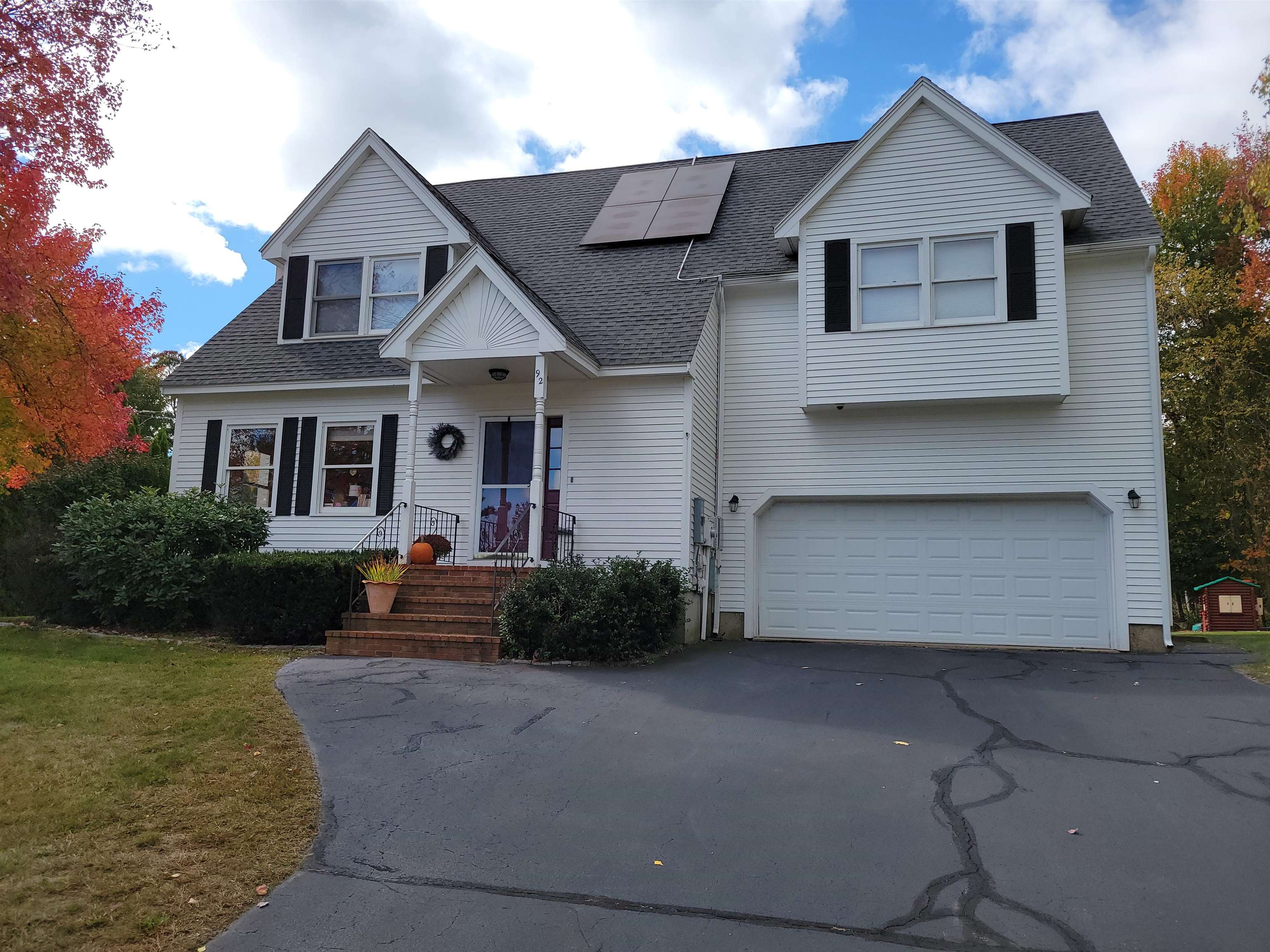
|
|
$625,000 | $291 per sq.ft.
4 Beds | 3 Baths | Total Sq. Ft. 2147 | Acres: 0.29 |
Welcome to your stunning 4-bedroom, 3-bathroom home nestled in a well-established North End neighborhood in an easy commuter location. You'll adore the open kitchen, featuring hardwood floors, granite countertops, and ample cabinetry, seamlessly flowing into the vaulted-ceiling living room with a cozy wood stove insert--perfect for chilly nights. Host gatherings in the formal dining room, relax in the sun porch, or enjoy the fresh air on the open deck overlooking the backyard. Upstairs, retreat to the spacious primary suite with a full bathroom, complemented by three additional bedrooms and another full bath. The basement offers abundant storage space or the potential to finish it for extra living areas. Plus, say goodbye to high energy bills with brand-new owned solar panels and mini-split systems for efficient heating and cooling. Schedule your showing today! Quick close possible. See
MLS Property & Listing Details & 52 images.
|
|

|
|
$850,000 | $235 per sq.ft.
4 Beds | 4 Baths | Total Sq. Ft. 3617 | Acres: 0.55 |
BACK ON MARKET!! Old world charm blends beautifully with modern comfort in this 2.5-story Victorian located on more than half an acre in Manchester's North End neighborhood. A large porch overlooks a spacious front and side yard with stone wall, mature trees and plantings. A two-story carriage house/garage adds to this stunning property. An oversized wood door leads you into the home's vestibule and into the foyer where you'll find a gorgeous main staircase. Many of the historical features have been lovingly maintained and restored here, including the staircase, detailed and unique hardwood floors, moldings around the doors and windows, built-ins, and more. The first level includes the kitchen, a butler's pantry, dining room with stained glass windows, living room with pocket doors, library with wall-to-wall bookshelves, an expansive sunroom, and half bath. A second staircase at the back of the home will take you to four bedrooms and two bathrooms, along with an office. The third level has three rooms, a bathroom and an unfinished attic space. A second covered porch out back adds yet another space to admire your stately property, located just minutes to parks and downtown Manchester. This is a home you must experience in person. Schedule a showing today! See
MLS Property & Listing Details & 60 images.
|
|
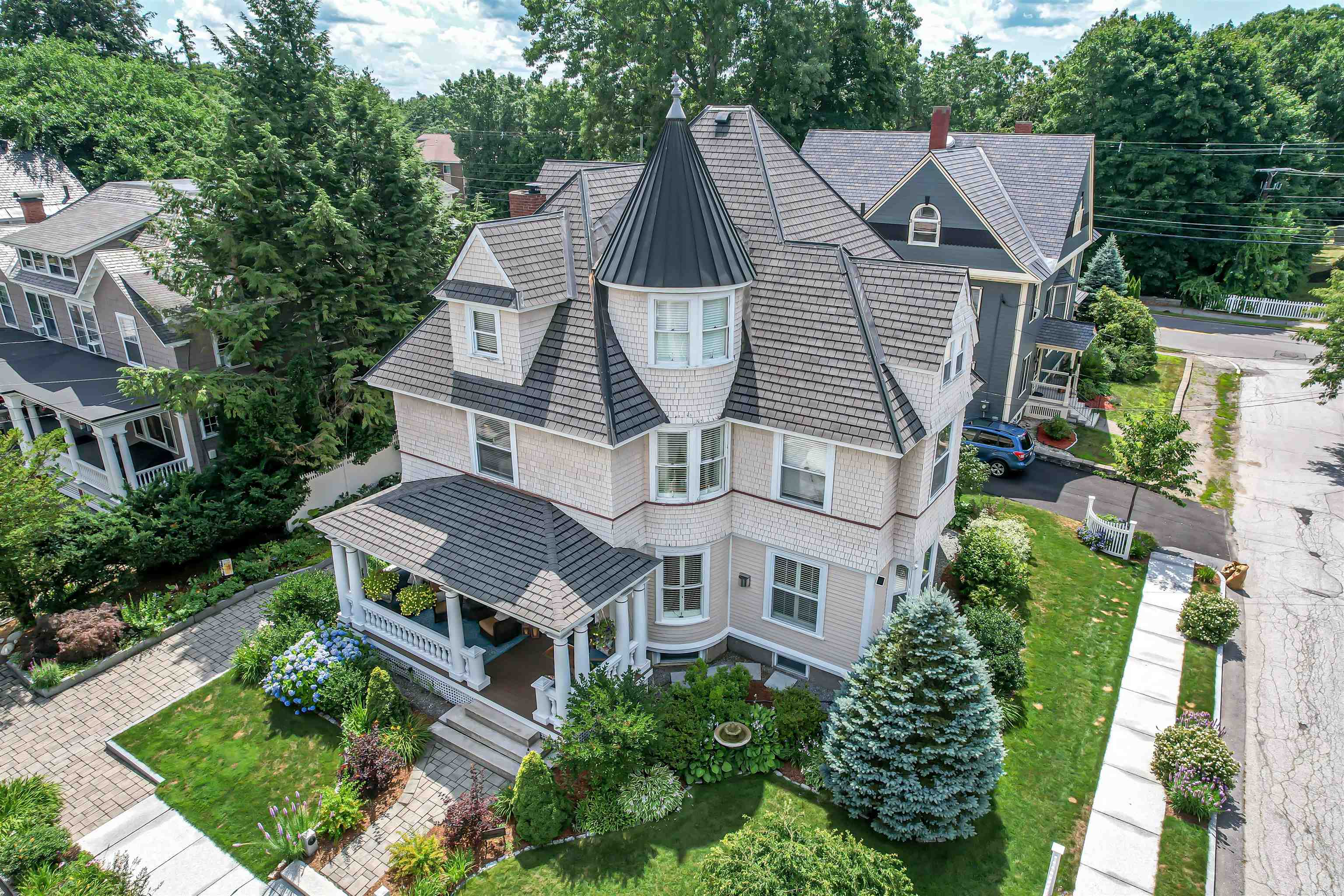
|
|
$875,000 | $261 per sq.ft.
Price Change! reduced by $24,900 down 3% on March 22nd 2025
5 Beds | 4 Baths | Total Sq. Ft. 3356 | Acres: 0.15 |
Price reduced! Absolutely stunning, this exquisite Victorian located in Manchester's North End will leave you feeling enchanted. Enjoy a warm summer's breeze relaxing on the on expansive front porch then head inside to discover a remodeled gourmet Kitchen with maple cabinets, Wolf and Subzero appliances, double wall ovens, professional grade vent hood with restored stain glass from the late 1800's, quartz countertops, Victorian period lighting, filtered water station, and dual zone wine fridge. Next to this spectacular kitchen you will discover a mudroom with a built-in pet feeding station with running water and automated lighting. The first-floor half bath features designs by Thomas Crapper, adding historical charm. Upstairs you will discover 3 additional spacious bedrooms. The primary has a beautifully updated en-suite and one of the bedrooms has been converted into a dressing room with a custom designed closest system w/cedar closet. The finished 3rd floor is its own oasis with a bedroom, living area, bathroom and a charming office space in the turret. Several upgrades include energy efficient windows, hickory and oak wood floors, new gas furnace, Fujitsu mini splits systems, and Sonos integrated speakers in kitchen and dining. Step outside and be transported into English Garden with a cobblestone driveway, Pergola with custom LED lighting, outdoor kitchen and the original carriage house. This home is also the winner of the 2020 Homeowner's Preservation award ! A MUST SEE See
MLS Property & Listing Details & 40 images. Includes a Virtual Tour
|
|

|
|
$950,000 | $181 per sq.ft.
5 Beds | 4 Baths | Total Sq. Ft. 5239 | Acres: 0.57 |
RARE opportunity! Here is your chance to own a piece of history! Situated on a spacious DOUBLE .57 acre CORNER lot in the heart of North End Manchester just minutes to restaurants, shops, parks, trails, and major highways. Step onto the formal entryway where you'll find yourself surrounded with gorgeous columns, exquisite architectural detail, and a breathtaking view overlooking your spacious front and side yard. The side yard boasts a fully fenced in tree-lined sanctuary complete with intricate stone hardscaping, a SALT WATER in-ground POOL (with a HEATER and NEWER liner), a patio with direct access to the lower level walk-out, as well as an OVERSIZED 2 car garage with ample storage and a second level. (Heat source in garage but hasn't been used). Stepping inside the home you are greeted by the spacious and sun-filled foyer complete with soaring ceilings, stunning archways, stained glass windows, and custom moldings. Here you have direct access to the two front formal living rooms and formal dining room with TWO fireplaces and exquisitely detailed original built-ins. The formal dining room leads directly to the kitchen as well a spacious screened-in porch overlooking the yard/pool. Here you'll also find an unfinished area perfect for a future kitchen expansion. Also included on the main level is a den with a gas burning fireplace. Heading upstairs you have FIVE bedrooms, three bathrooms, an office, as well as access to third level once used as dorms. NEW heating system 2022. See
MLS Property & Listing Details & 60 images. Includes a Virtual Tour
|
|
|
1
|

